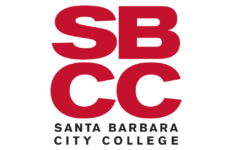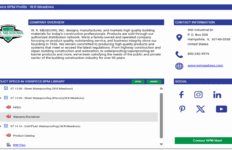Santa Barbara, CA (November 17, 2025) – Chalkline, Inc., developer of VisiSpecs, The Visual Specification System, announced today that Santa Barbara City College (SBCC) will incorporate VisiSpecs into its DRFT132: Introduction to Building Information Modeling with Revit course as part of the VisiSpecs Education Program. The program provides free VisiSpecs software licenses and free Community Master Specifications to educators to help prepare students for real-world architectural and construction workflows.
This semester, SBCC students will take on the Santa Barbara ADU Project, designing two-story accessory dwelling units (800–1,200 SF). As part of their deliverables, students will use VisiSpecs to produce sample specifications, gaining valuable experience with a critical component of the architectural documentation process. “Students will have firsthand knowledge of the complete architectural documentation workflow using BIM,” said Armando Arias del Cid, Drafting, CAD & Interior Design Department Chair at Santa Barbara City College. “Their exposure to and use of this software will increase their skills and value in the workplace.”
SBCC expects 25–50 students annually to benefit from the VisiSpecs Education Program. The integration of specifications into BIM projects ensures students receive a comprehensive introduction to tools widely used in the industry, allowing students to develop fundamental skills they will carry with them. “We strive to give the students a real-world use scenario with our classes,” added del Cid. “This will round up our BIM offering.”
The VisiSpecs Education Program is open to universities, colleges, and technical schools worldwide. By providing free licenses, Chalkline helps future architects, designers, and construction professionals experience the complete BIM workflow, from models to specifications.
For more information about the VisiSpecs Education Program, fill out this form.



